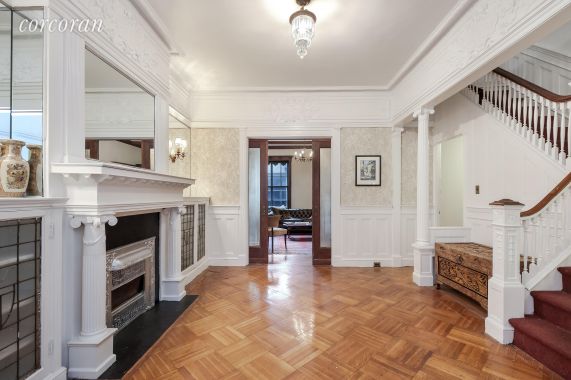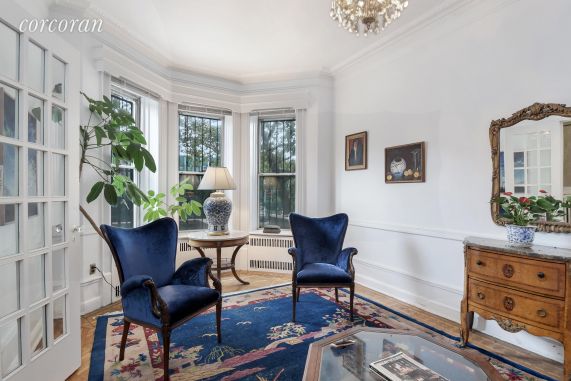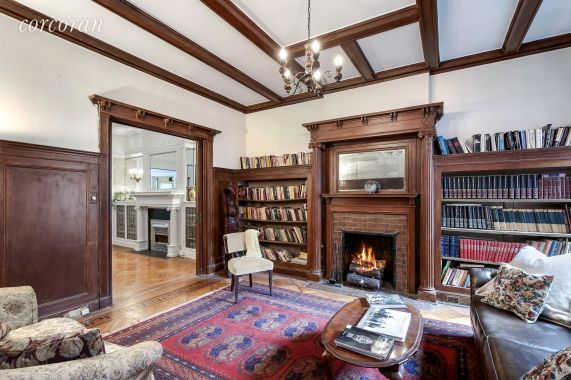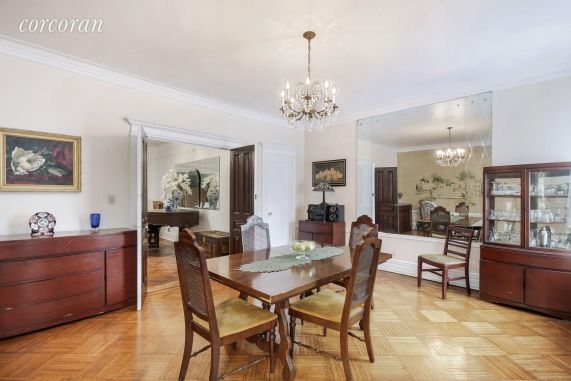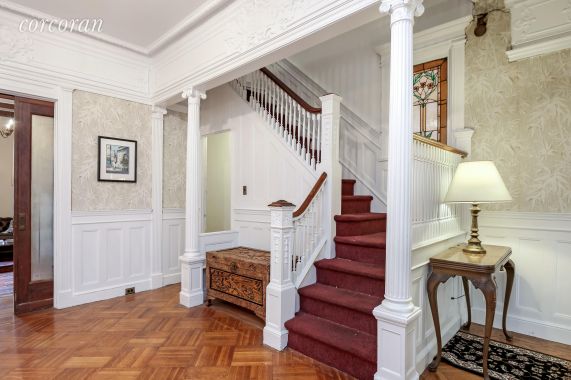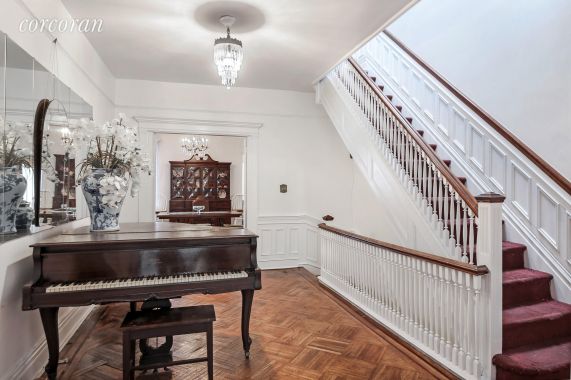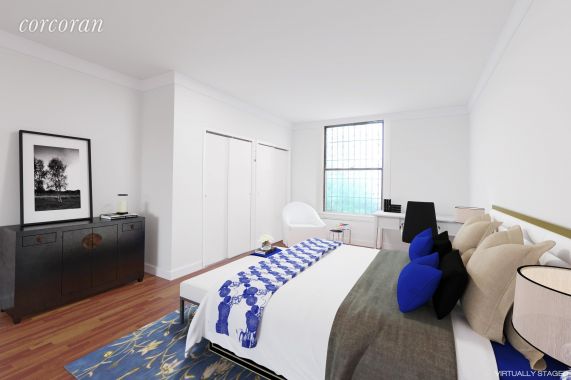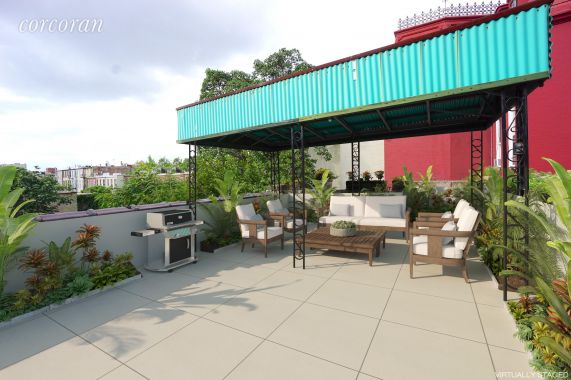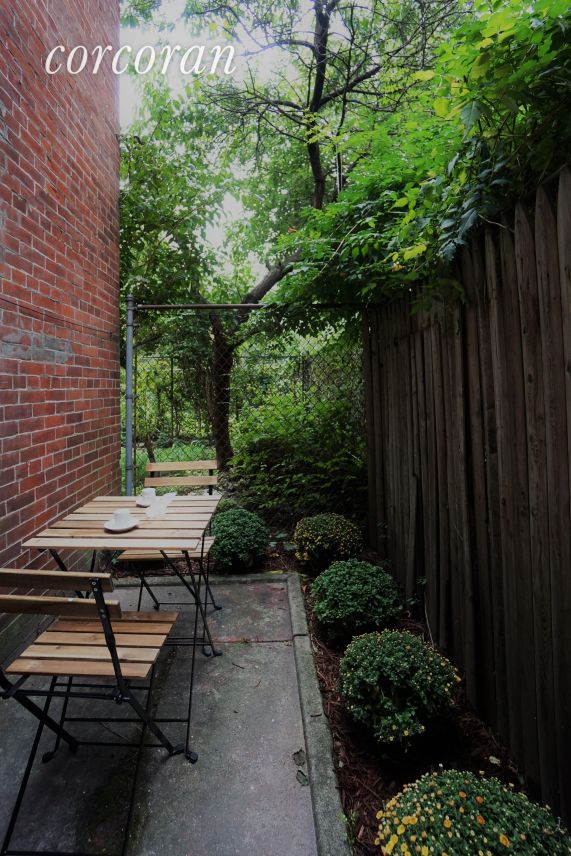901 St Marks Avenue, TRIPLEX
Crown Heights, BrooklynListing type:
Standard 12 Month Rental
Posted by:
Agent/Broker [Corcoran Group]
Agent:
Malika Oyo,
Square Footage:
4500
Kind of building:
Townhouse/house
Opportunity to renew:
Probably. Please confirm.
Brokerage Fee:
The poster of this listing is NOT charging a brokerage fee.
Virtual Live Tours:
Not sure, please ask
Features
- Private Outdoor Space
- Pet Friendly
- Walk-up
Property Details
Located on the prestigious St. Marks Millionaire's Row, this limestone maisonette is housed in a 18'x100' building on an 18'x128' lot, with 4,500SqFt spread across four floors. Every measure possible was taken to preserve the exquisite Renaissance Revival architecture from the late 19th century / early 20th century. Original period details include a grand sprawling staircase, 3 fireplaces, 3 outdoor patios, stained glass, oversized widows, 4 exposures, Corinthian columns, original inlaid floors, coffered ceilings, custom glass cabinetry and built-ins, wainscoting, chair railings, glass door knobs, and much more. To complement the historic details, the new owners are adding a bevy of high end amenities, creating a harmonious marriage of beauty and comfort.As you enter through the original wrought iron and wooden door you have three grand parlours. The first is bathed in natural sunlight and boasts a chandelier, french doors and bay windows overlooking the limestone porch. The second parlour is more beautiful than the first and enjoys Corinthian columns, a chandelier, built in bookcases with original glass doors, a decorative fireplace, and a grand staircase leading to the 2nd floor. The third parlour is sure to impress as well with another set of pocket doors, six foot wainscoting, another grand fireplace with columns and built in bookcase, coffered ceiling, chandelier, original floors and an oversized window. Continue down the hall and you will find the first of five en-suite bedrooms. This bedroom is 15' x 20' and has two oversized windows with north and south exposures as well as a windowed bath. Further down the hall and down a small flight, you'll find a 300sf two room suite with east and west exposures, an oversized closet, tiled bath, heated floors, and a serene garden patio that's perfect for morning coffee or relaxing after a long day.On the 2nd floor, you'll find a grand landing that was previously used as a piano room. To the left, at the front of the home, is a third bedroom, 18'x20' in size and bathed in sunlight via a wall of four oversized windows. A grand fireplace and an ensuite bathroom with rainfall shower complete this master suite. To the right of the landing is an equally large dining room, a full guest bathroom, and an oversized window with northern exposure. Beyond the dining room you'll pass a windowed laundry alcove on your way to the open plan windowed kitchen. This kitchen is sure to please any chef --it has stainless steel appliances including 36" six burner stove, 3-door refrigerator, dishwasher, wine fridge, speed oven/microwave, double sink, and ample cabinet space. Through the back door, you'll find a large rooftop deck ready for your farm to 'alfresco dining' table experience. The third floor of this amazing home has three skylights. Here you'll find a fourth bedroom, 18'x20', with a wall of four windows, a walk-in closet, and an ensuite sky lit bathroom with separate tub and shower. At the back of the home, you'll find a fifth bedroom with walk-in closet, and ensuite bathroom with an oversized open plan shower beneath the skylight. The bonus room on this floor can be used as a guest room, a home office or a den. Whatever you decide, you'll be sure to enjoy its private deck with views all the way to the Freedom Tower and Empire State Building. 901 St Marks Ave is located in Historic Crown Heights North which offers you easy access to Bedford Stuyvesant (across Atlantic Ave), Prospect Heights (across Franklin Ave), and Prospect Lefferts Gardens (across Eastern Parkway). You also have easy access to two subway lines: the 3/4 at Kingston Ave and the A/C lines at Kingston-Throop Ave, The Long Island Railroad as well as multiple bus lines. Directly across the street you'll find: Brower Park and The Brooklyn Childrens Museum. Other nearby amenities include: Brooklyn Botanical Gardens, Grand Army Plaza Library, Brooklyn Zoo, Prospect Park, Eastern Parkway Promenade and bike trails, and St. John's Recreation Center with Pool. Once you've worked up an appetite, you are only a stone's throw away from some of the coolest bars and restaurants in Brooklyn, including: The Kingston, TreeHouse BK, Sweet Brooklyn, OBK, Basquiat's Bottle, LunAtico, Boeuf & Bun, Chavellas, Calabria, El Jeffe, Saraghina, Peaches and Casablanca.A rental like this with 5.5 bedrooms, 5.5 bathrooms, 3 fireplaces, 3 outdoor spaces, oversized windows in almost every room and more than 4,500SF spread across not 3 but 4 floors... does not come to market too often! A historic home with a rich history plus preserved original details in prestine condition and the addition of just the right modern touches. I promise you, pictures and words simply cannot capture the energy, grandeur and enormity of this beautiful home. Do yourself a favor and come take a private tour. This historical Crown Heights North gem will be available for you to move in on June 1st.
Crown Heights, Brooklyn (NYC) Building Address For Rent: 901 St Marks Avenue, Brooklyn, NY, 11213. We are #1 in furnished short term rentals and furnished short term sublets


