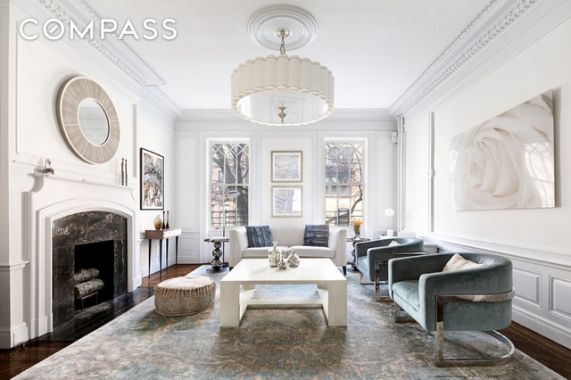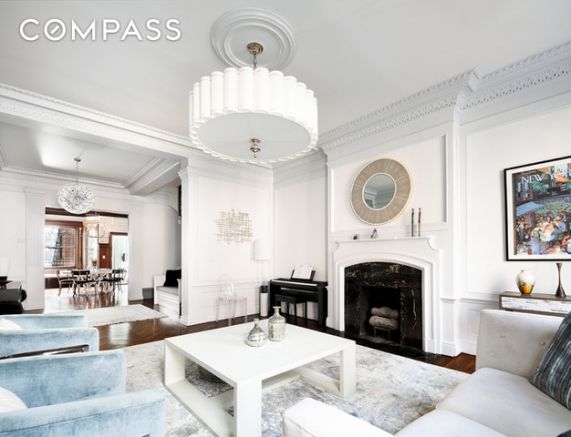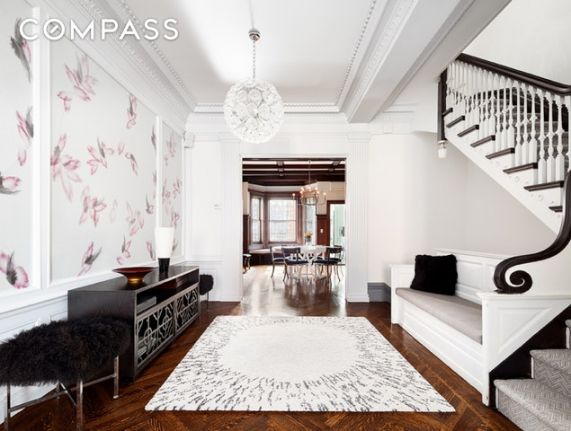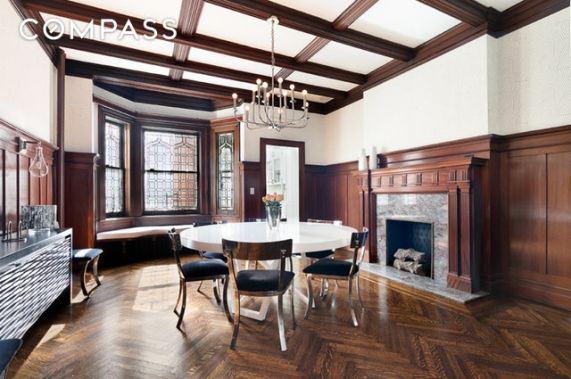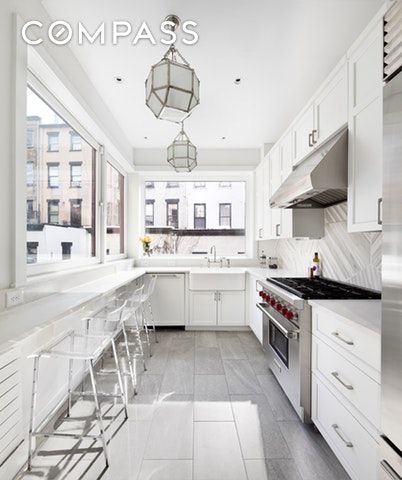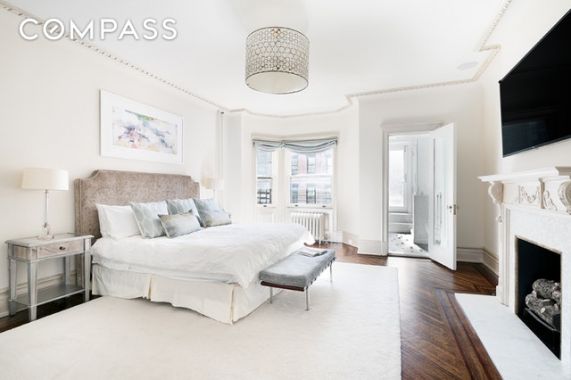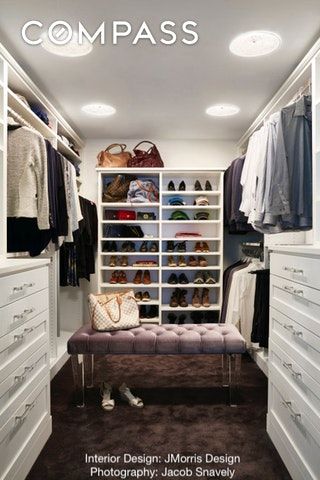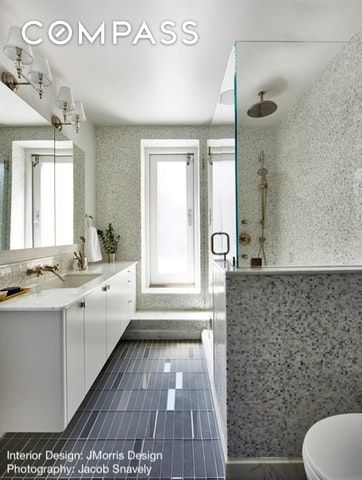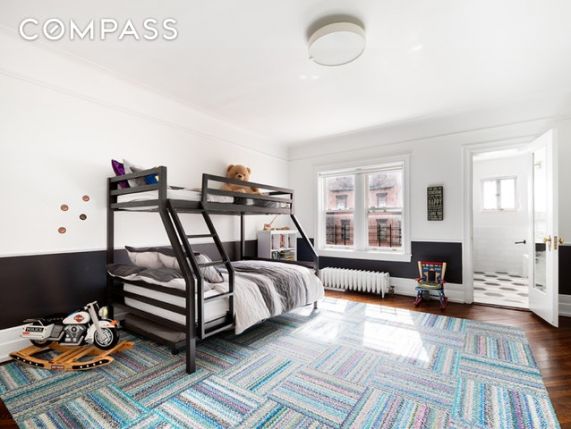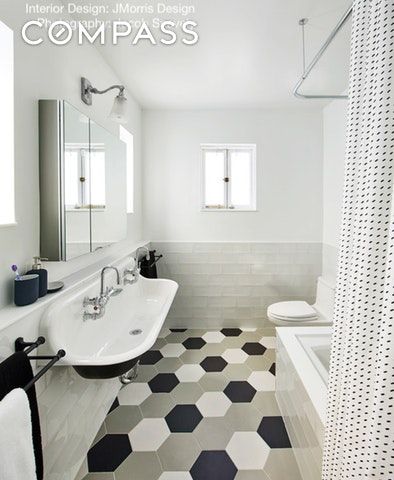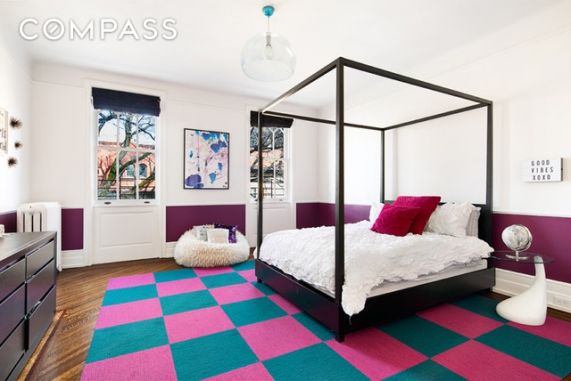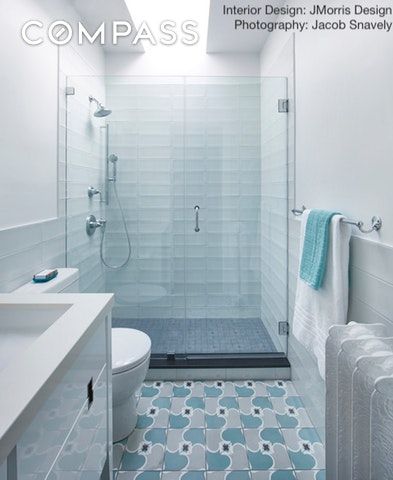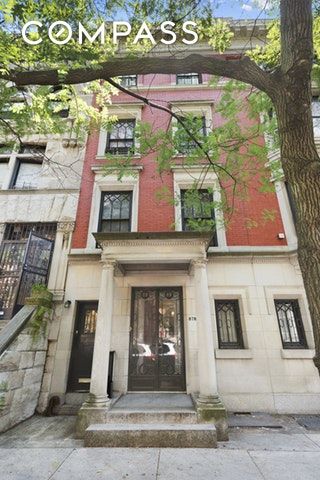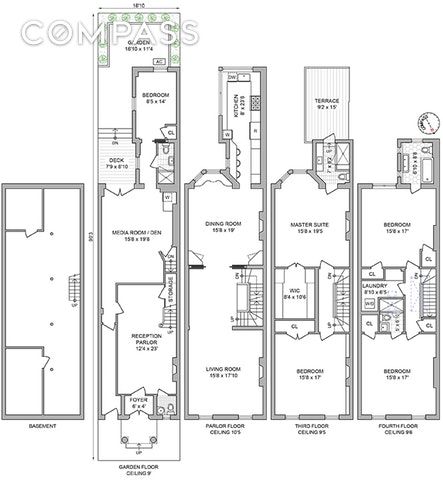878 Carroll Street, TWNH
Park Slope, BrooklynListing type:
Standard 12 Month Rental
Posted by:
Agent/Broker [Compass]
Agent:
Joe Ryan,
Square Footage:
4000
Kind of building:
Townhouse/house
Opportunity to renew:
Probably. Please confirm.
Brokerage Fee:
The poster of this listing is charging a brokerage fee.
Virtual Live Tours:
Not sure, please ask
Features
- Private Outdoor Space
- Washer/Dryer in Unit
- Pet Friendly
- Walk-up
Property Details
878 Carroll Street is this millennium's rendition of a classic Park Slope Townhouse. A five bedroom, four bathroom fully renovated house with all the modern amenities which today's Brooklynites desire; central air conditioning, a high end kitchen and bathrooms and last but not least, a dedicated parking spot within walking distance. All of this located on one of Park Slopes premier blocks, Carroll St between 8th and Prospect Park West.
Built in 1901 in the Neo-Georgian style, you enter into a large reception parlor. Designed as a space to drop your bags and take off your coat and shoes before heading up to the parlor floor. A grand set of stairs brings you to the center parlor, with the living room located at the front of the house. Centered around an original, decorative fireplace, the formal living room exudes old world charm. Two large windows let light stream in and original moldings border the room. Past the center parlor is the formal dining room, with the original wooden paneling, coffered ceilings and stained glass all meticulously restored and maintained. Another decorative fireplace anchors the room and sets the scene for a grand entertaining space. The kitchen is adjacent to the dining room and has been fully renovated. Oversized south and east facing windows create an abundantly bright space and the white caesarstone countertops, Sub Zero fridge, six burner Wolfe stove and Wolfe steam oven are all perfectly oriented.
The third floor of the home functions as the master floor. A bright, south facing master bedroom is quiet and serene. Large enough for a king sized bed and any other bedroom furniture you may have, although the walk in closet means additional storage furniture is not necessary. A custom crafted shelving system lines the walls of the walk in, including drawers, hanging space and a wall of shoe storage. The ensuite bathroom has a glass walk in shower, glass floor tiles with radiant heat and marble mini mosaic walls. There is also a decked terrace off of the bathroom, making the master suite the perfect escape. The front room is currently used as a den/TV room, with two large windows and can easily be repurposed as the fifth bedroom.
The top floor is the kids floor. There are two bedrooms, each with their own bathroom. The front bedroom faces north and its bathroom has a large skylight, a glass walk in shower and a large closet. The rear bedroom has a south facing window, two large closets, the bathroom has a large tub and a beautiful trough style double sink with double faucets. There is also a dedicated laundry room on the top floor with a large washer and dryer, folding station and a skylight.
Back to the first floor of the house, through the reception parlor is an incredibly functional space. A large room is currently used as a kids play space, with built in storage, a TV and refrigerator. Past the play space is a full bathroom with a stall shower. Past the bathroom is a perfect guest bedroom. Having this separate guest suite means you wont have to worry about where the in-laws will stay for the weekend, and provides a place for overnight guests. The backyard is also accessed from this floor. A large deck leads to an L shaped garden, with mature vines and a landscaped flowerbed surrounding the perimeter.
Located on the park block of Carroll street, Prospect Park is practically at your doorstep, along with everything that comes with it. The Saturday farmers market at Grand Army Plaza, the long meadow for picnicking, the scenic running loop and hundred of acres to explore. The 2 and 3 trains are serviced by Grand Army Plaza and the B and Q trains by the 7th Avenue stop. 7th Avenue is two blocks away, where you will find all of your daily needs (pharmacies, grocery stores, gyms, etc) as well as lively restaurants, cafes and bakeries. The house is in the PS 321 school zone.
In summary; 878 Carroll Street has 5 bedrooms, 4.5 bathrooms, has been fully renovated, a Park Slope location that cannot be beat, a dedicated parking spot and all the old world charm that attracts people to Brooklyn. Ideal move in date is August 15th the house can be left furnished, pets upon approval, no smoking.
Park Slope, Brooklyn (NYC) Building Address For Rent: 878 Carroll Street, Brooklyn, NY, 11215. We are #1 in furnished short term rentals and furnished short term sublets


