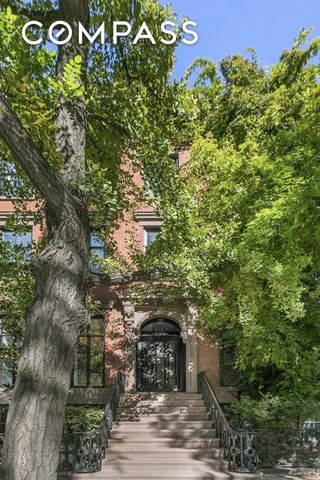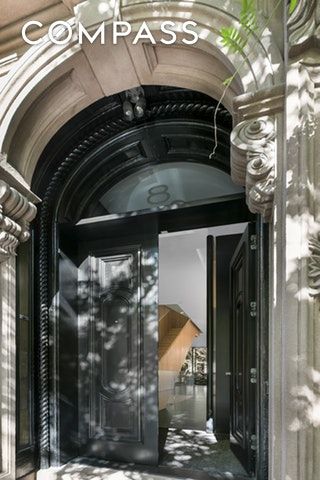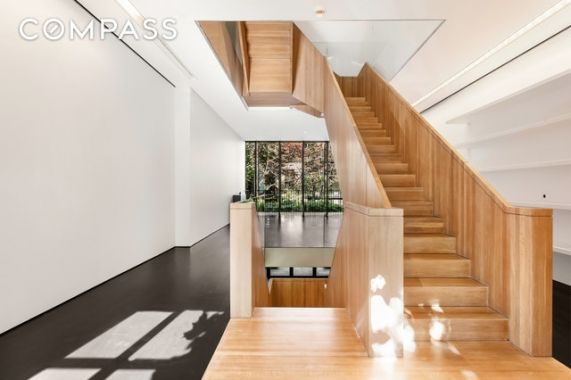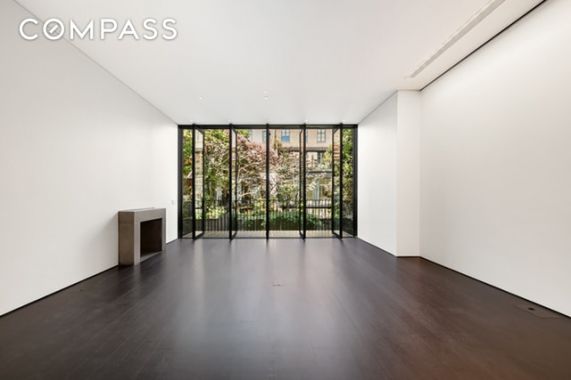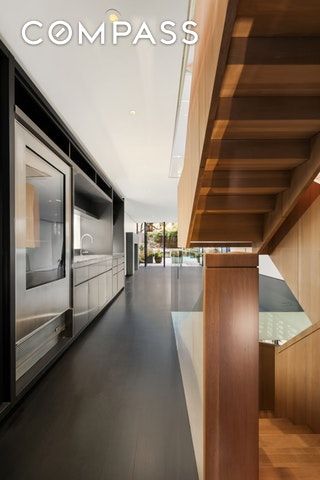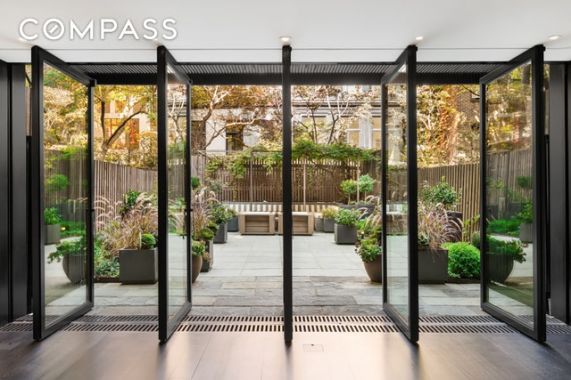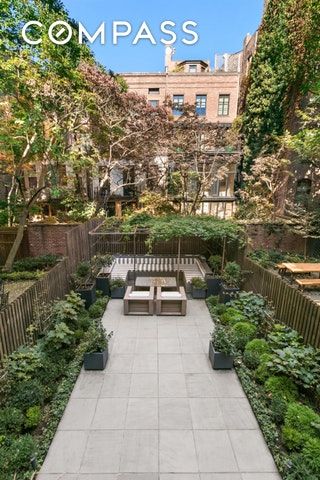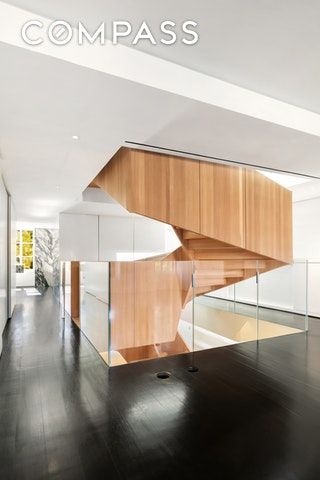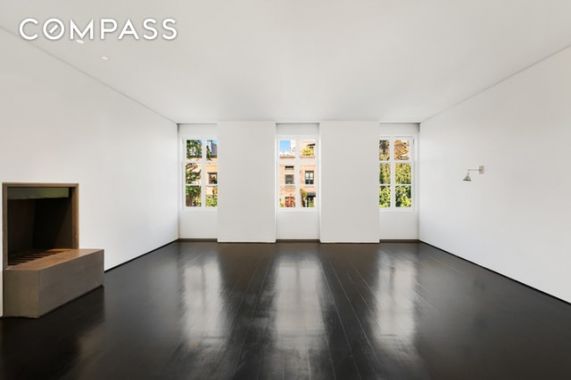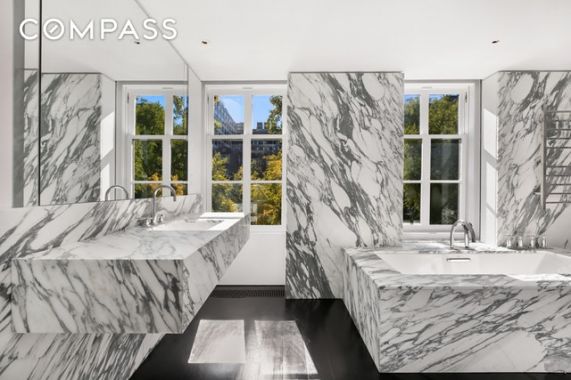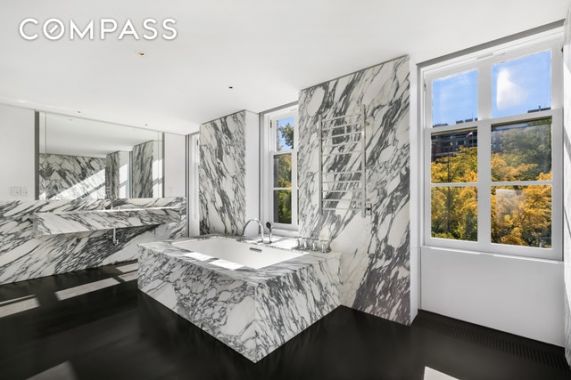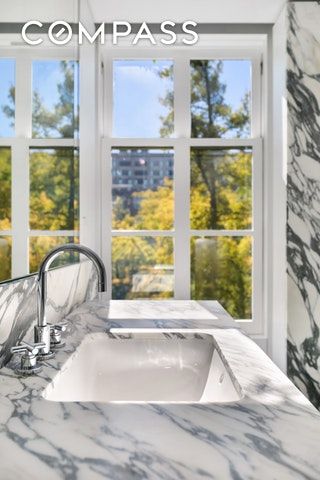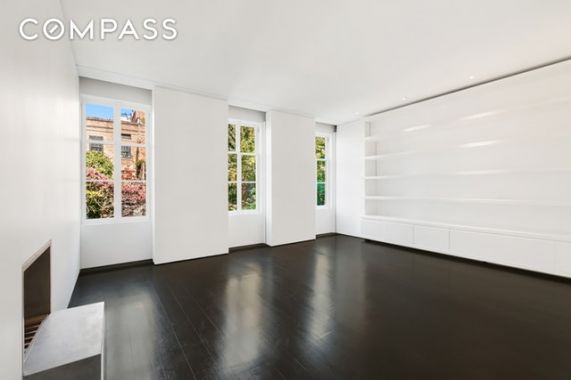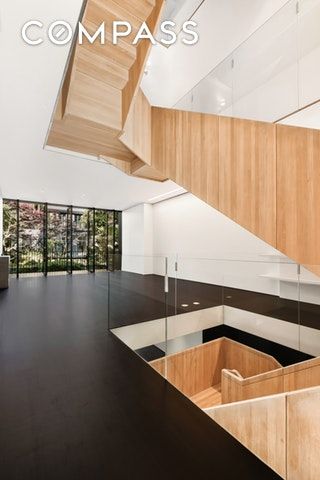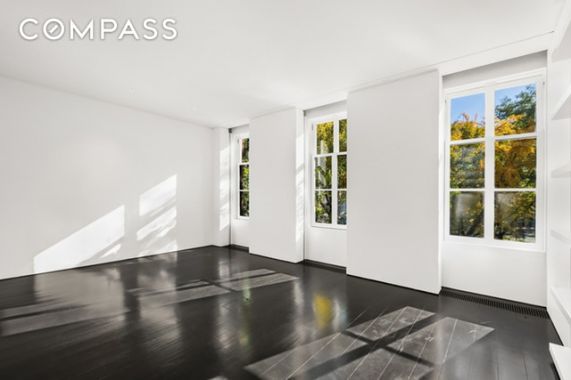8 St Lukes Place, Entire Building
West Village / Meatpacking District, ManhattanListing type:
Standard 12 Month Rental
Posted by:
Agent/Broker [Compass]
Agent:
Udi Eliasi,
Agent #2:
Claudia Lesnaya,
Agent #3:
Joshua Galdos,
Kind of building:
Townhouse/house
Opportunity to renew:
Probably. Please confirm.
Brokerage Fee:
The poster of this listing is charging a brokerage fee.
Virtual Live Tours:
Not sure, please ask
Features
- Private Outdoor Space
- Elevator
Property Details
Welcome to 8 Saint Lukes Place!
This 21' wide private residence is situated on one of the most exclusive enclaves in the West Village with direct views of the serene James J. Walter Park. A masterpiece of design from celebrated English architect David Chipperfield, this home is designed to impress. The centerpiece of the home is undoubtedly the stunning architectural English oak staircase providing functionality and design which runs seamlessly throughout the home but still lends itself as a perfect backdrop for decorators style of all kinds. A central skylight and 10' tall windows throughout produce unobstructed, natural light from sunrise to sunset. This handsome home boasts of unparalleled quality and is approximately 5,000 ft² over 5 floors. It also features wood burning fireplaces throughout, motorized solar and blackout shades, Venetian plaster, Crestron, surround sound, security system, a landscaped garden, and a private roof terrace.
Parlor Level:
Enter your new home through a grand foyer into the great room. Step out onto the balcony through floor-to ceiling-revolving windows which overlooks the private garden. A wood burning fireplace gives this room a sense of warmth in contrast to the airy, soaring ceilings. Custom built-ins, wide-plank dark stained floors, electronic window treatments with blackout shade options, floating sconces, in-floor lighting and hidden outlets run throughout the entire home.
Second Floor:
The second level is divided between two bedrooms with ensuite full marble bathrooms. Both bathrooms include rainfall showers and appliances by Duravit. Each feature chic custom cabinetry, floor to ceiling closets, and in-floor lighting and hidden outlets. The northern facing bedroom also includes a wood burning fireplace.
Third Floor:
This entire floor is dedicated to the show-stopping Master Suite. Divided by the grand staircase, the southern half of the floor features an impressive bathroom with a custom marble soaking bathtub, heated towel rack, custom rainfall shower, and separate WC. Also notable are the incredible treetop views. The northern half of the floor is designated as the bedroom, which looks into the private garden.
Roof Deck:
From the master suite you can access the private roof deck, perfect for evening unwinding. With custom seating, built-in seamless accent lighting, retractable canopy, and curated landscaping which features gorgeous evergreen plants and a charming Japanese maple. This is the perfect space to entertain or simply relax.
Cellar Level:
The cellar level features a magnificent chef's kitchen outfitted in stainless steel and marble with top-of-the-line appliances including Gaggenau microwave, convection oven, stovetop and grill with vent, and a full wall Sub-Zero fridge and freezer. Wine lovers rejoice; a full wall wine cooler with temperature control is the highlight of this kitchen. Other notable features include an impressive floor to ceiling utility storage throughout, security hub, fully vented Miele washer/dryer and a powder room.
Garden Level :
This is the dining room of your dreams. This spacious level includes a massive fireplace and floor to ceiling wall of doors that open to a large landscaped garden with mature plantings designed by Miranda Brooks. It features a beautiful bluestone patio and custom seating area with trellis canopy. The marble wet bar is illuminated by a backlit backsplash with shelving and features a full-size Sub-Zero fridge and freezer with an abundance of stainless steel storage. This floor also has a guest bedroom with ensuite full bathroom and a second private entrance.
Rarely, if ever, does a property of this caliber come onto the market for rent. This design-centered townhouse is built to the highest standards both inside and out. Dont miss your opportunity to live in this architectural masterpiece.
West Village / Meatpacking District, Manhattan (NYC) Building Address For Rent: 8 St Lukes Place, New York, NY, 10014. We are #1 in furnished short term rentals and furnished short term sublets


